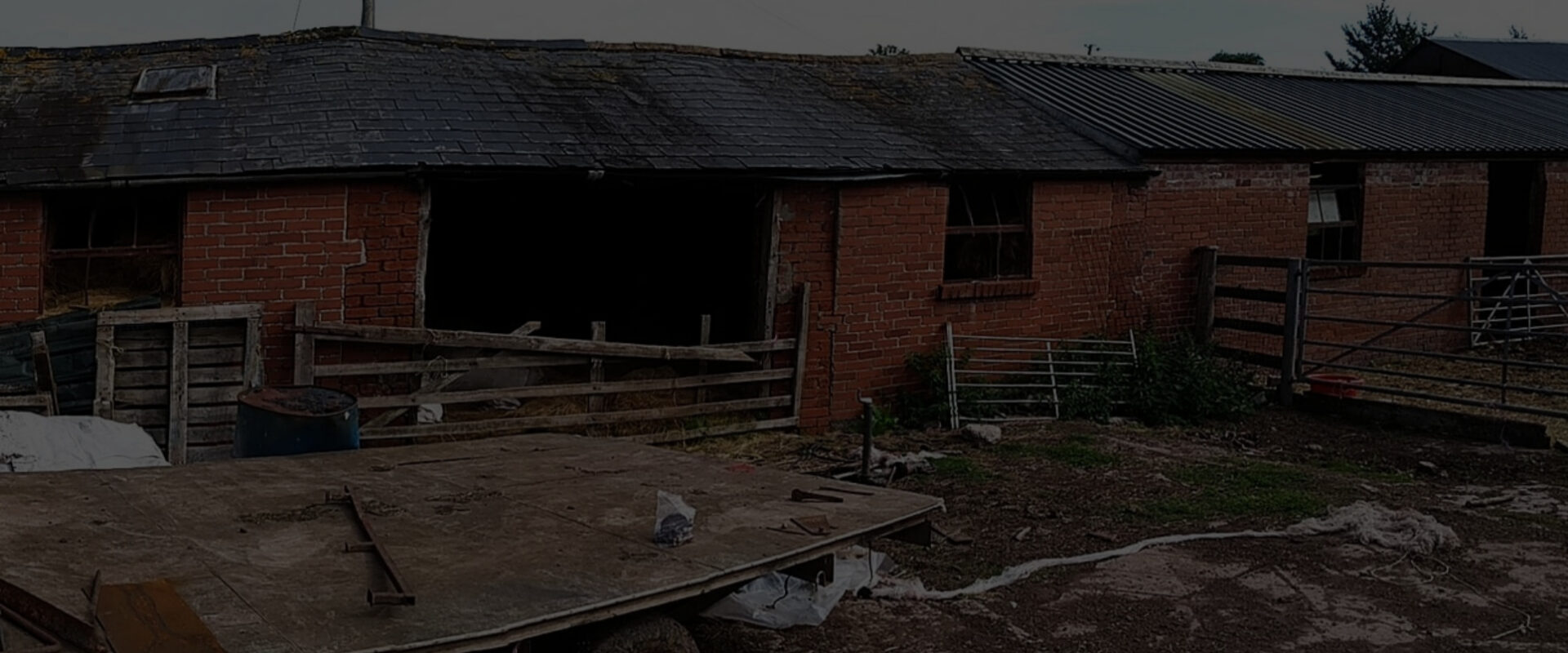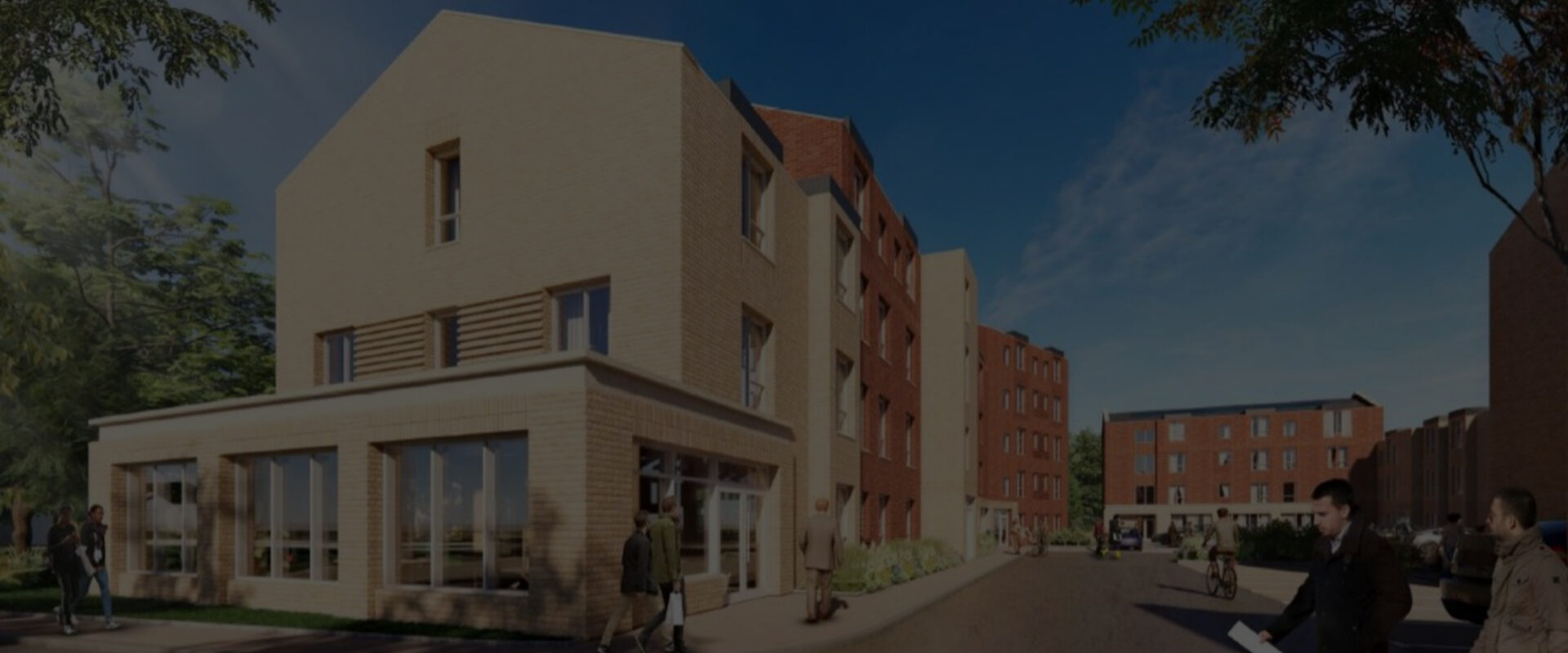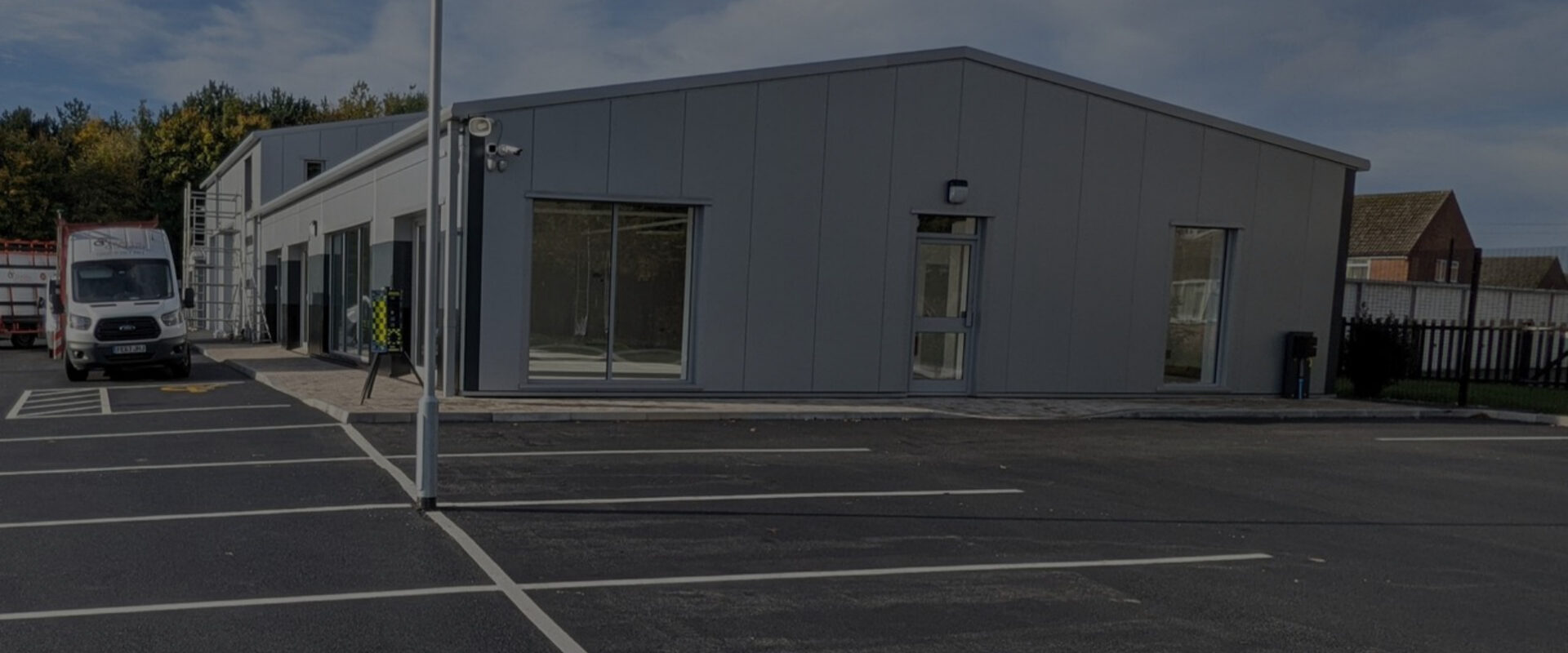50 St Leonard’s Gate, Lancaster

Project Sector: Commercial
Project Overview
Refurbishment and extension of a historic 1887 two-storey building to create modern student accommodation, including new intermediate floors, a timber-frame vertical extension, and internal structural strengthening.
Project Details
| Architect: | Studio VED Ltd |
| Value: | £650k |
| Date: | July 2018 |
| Location: | 50 St Leonard’s Gate, Lancaster LA1 1NN |
Scope of changes
The project involved the transformation of a two-storey historical corner building and its rear structure into student accommodation rooms. Key works included:
- Refurbishment of both front and rear buildings.
- New intermediate floors in the rear building to increase usable space.
- Timber-frame vertical extension above the existing flat precast concrete roof.
- Reuse of the existing cellar and adaptation of the internal layout for modern use.
Our Role (Structural Engineering Services)
We provided comprehensive structural engineering support from feasibility to construction, including:
- Design of an internal steelwork structure supported by existing external stone walls to minimise load on historic beams, columns, and foundations.
- Structural design for the vertical extension, upgrading robustness to Consequence Class 2B as required by regulations.
- Development of detailed connection and support designs to ensure structural integrity without compromising the building’s historical character.
Project Gallery
No gallery available for this project.


