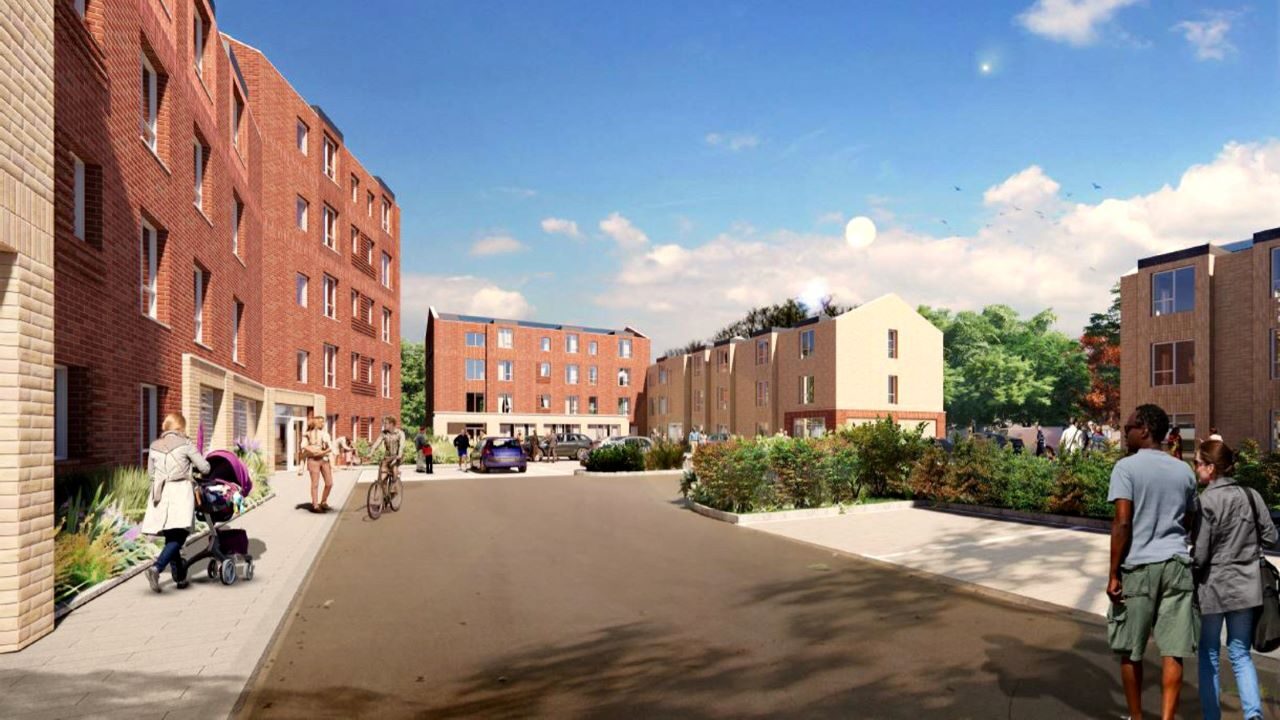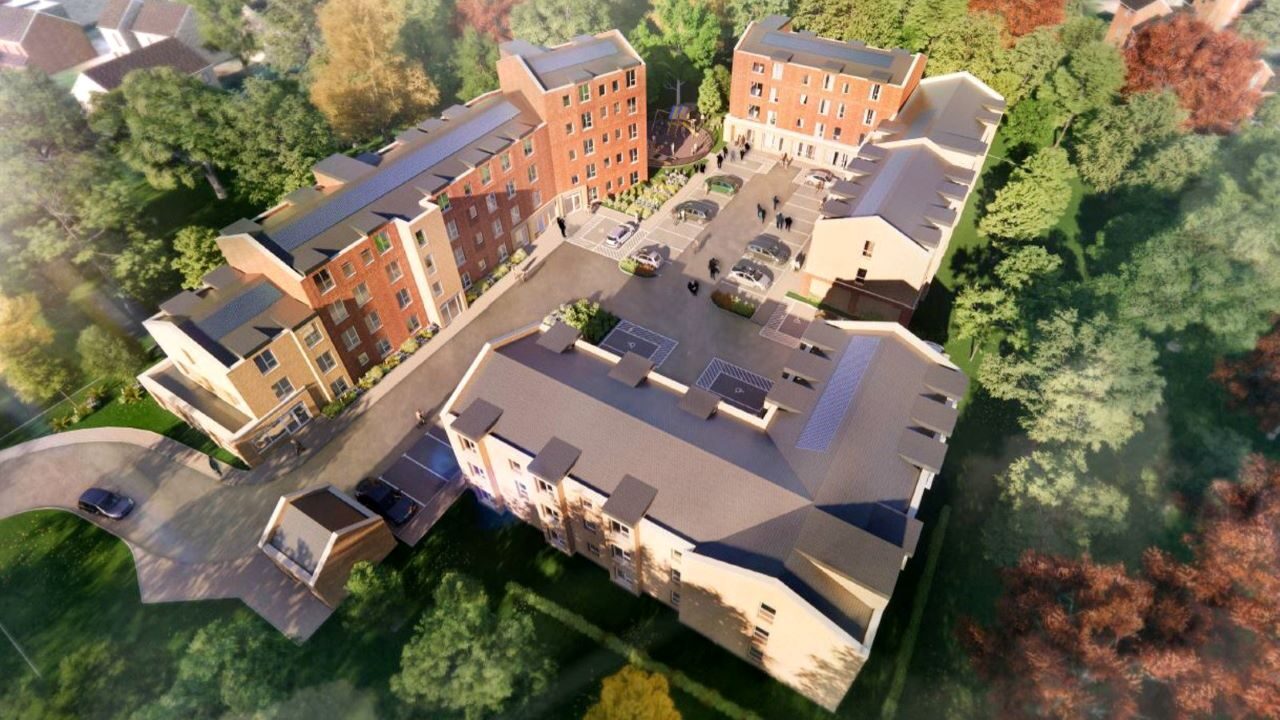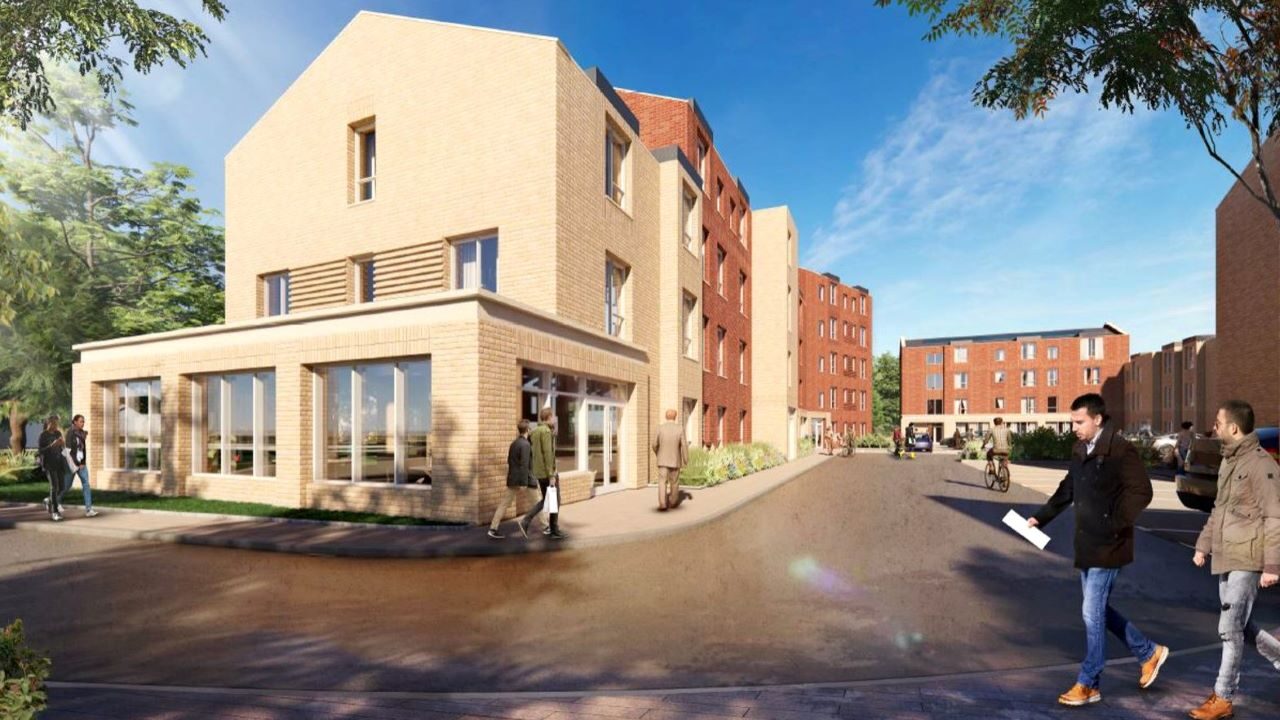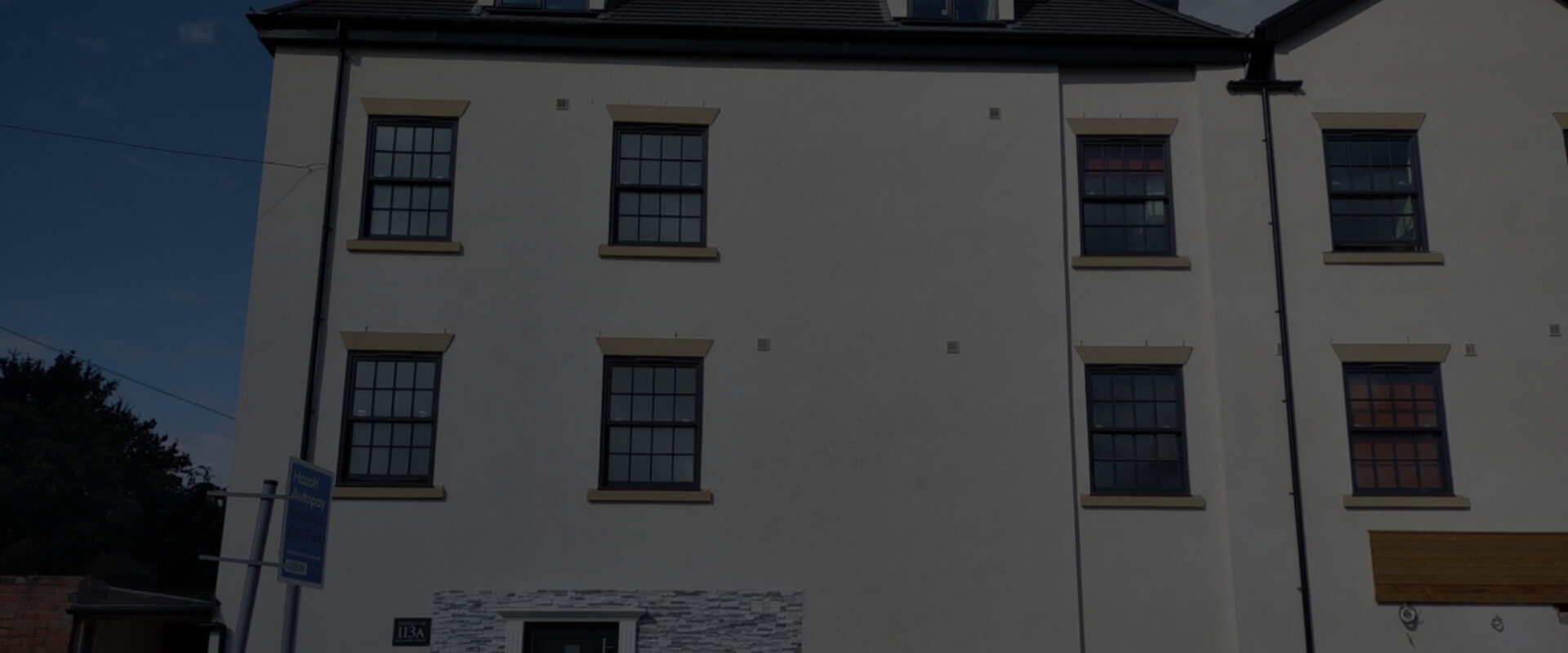Howlands House, Welwyn Garden City

Project Sector: Mixed-use
Project Overview
Redevelopment of an existing site to provide new multi-storey temporary housing across three residential blocks, including external parking, a substation, a below-ground sprinkler tank, and landscaped amenity spaces. (All images for this project are artist’s impressions.)
Project Details
| Architect: | Pellings LLP |
| Value: | £10m |
| Date: | February 2020 |
| Location: | Howlands House, Welwyn Garden City AL7 4SD |
Our Role (Structural Engineering Services)
We delivered structural engineering services up to RIBA Stage 3+, covering scheme design and key technical assessments:
- Developed a piled foundation solution and suspended ground floor design per ground investigation findings.
- Conducted construction form assessments considering robustness Class 2B and necessary tie details.
- Evaluated height limitations to optimise transfer structures only where essential.
- Proposed reinforced concrete frame construction with flat slabs at upper levels and transfer structures at first floor as required.
- Designed cranked frames anchored to the base slab, supporting secondary steel beams, timber roof rafters, and dormer joist assemblies



