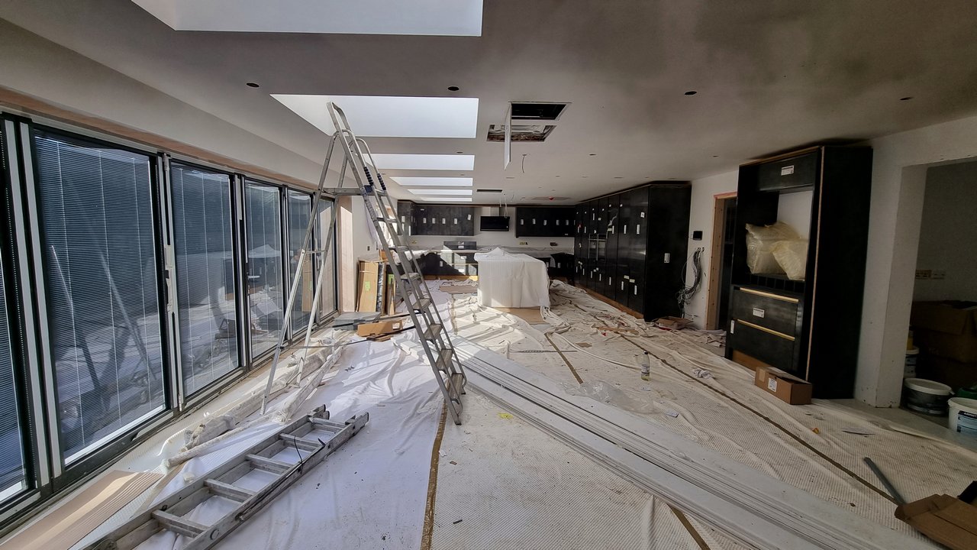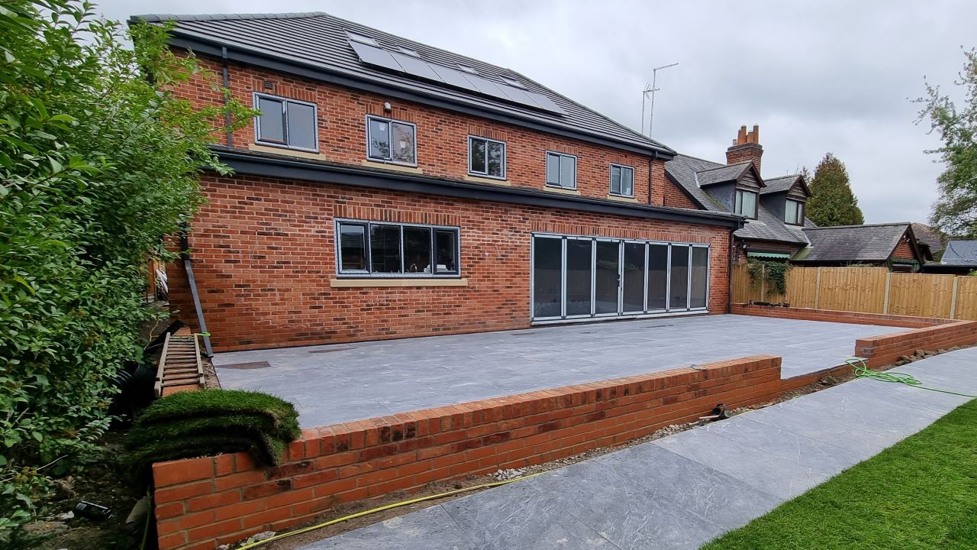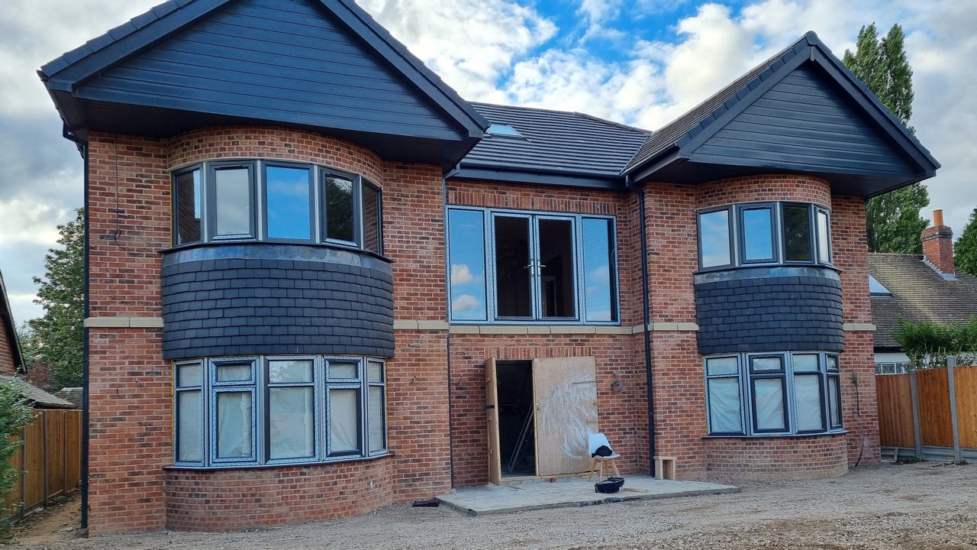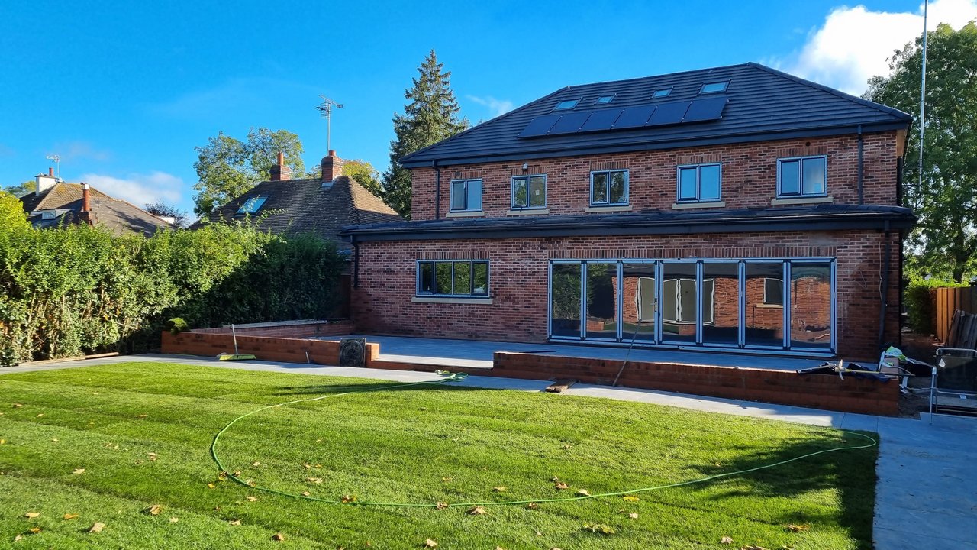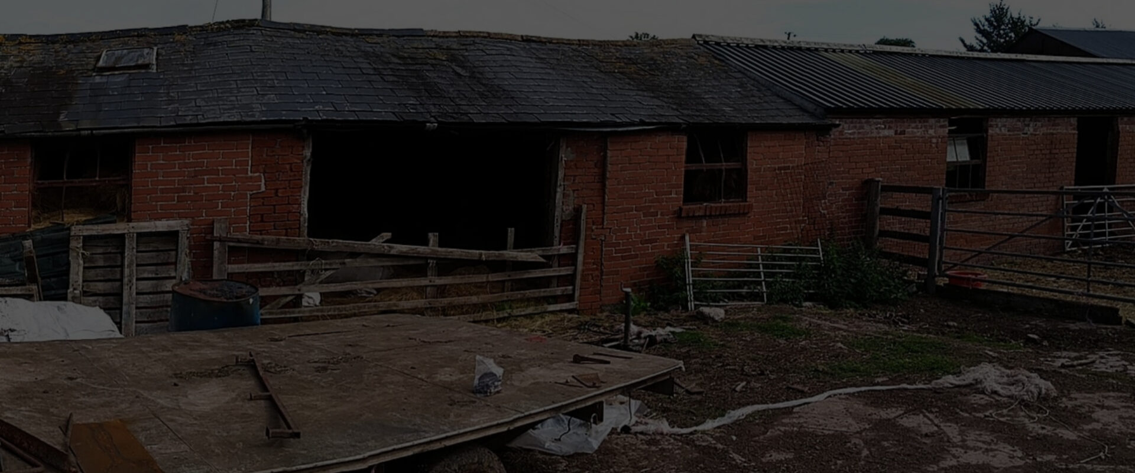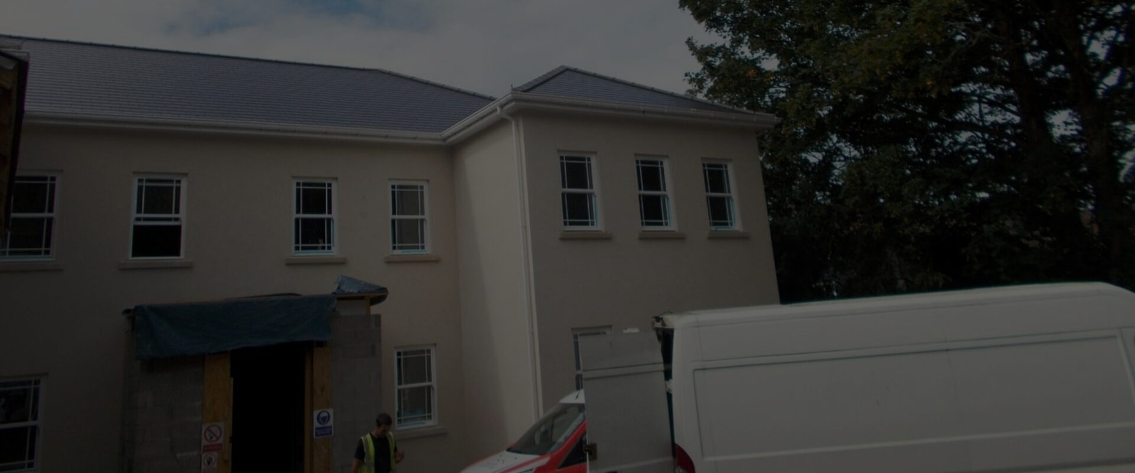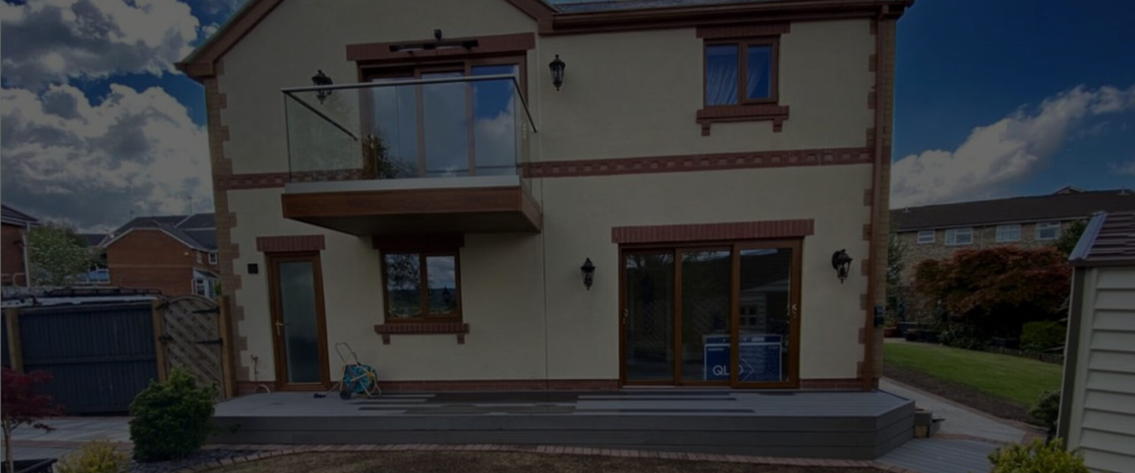100 Station Lane, Leicester

Project Sector: Residential
Overview
Redevelopment of a vacant site where a previous property had been demolished years earlier.The project comprised:
| Architect | Volta Designs Ltd |
| Value | £330k |
| Date | July 2020 |
| Location | 100 Station Lane, Leicester LE7 8UF |
The Changes
- A new two-storey dwelling with habitable roof space.
- An outbuilding to the rear.
- A standalone garage to the front.
Proposed Development
- Ground Floor: Open-plan lounge and dining area with internal openings and large connected space.
- First Floor: Full habitable accommodation.
- Roof Space: Additional habitable rooms.
Our Role (Structural Engineering Services)
We were responsible for the design and detailing of the structural elements to ensure stability and compliance. Key contributions included:
Foundations & Load-Bearing Walls
- Designed shallow foundations.
- Detailed load-bearing walls to support upper floors.
- Considered impact of nearby trees in line with NHBC 4.2 guidelines (particularly for the outbuilding and garage).
Structural Support
- Isolated beams provided where required.
- Large rear ground-floor opening supported with a structural box frame to carry the first-floor structure and rear elevation.
Outbuilding & Garage
- Standard masonry construction.
- Isolated steel beams used where necessary.
