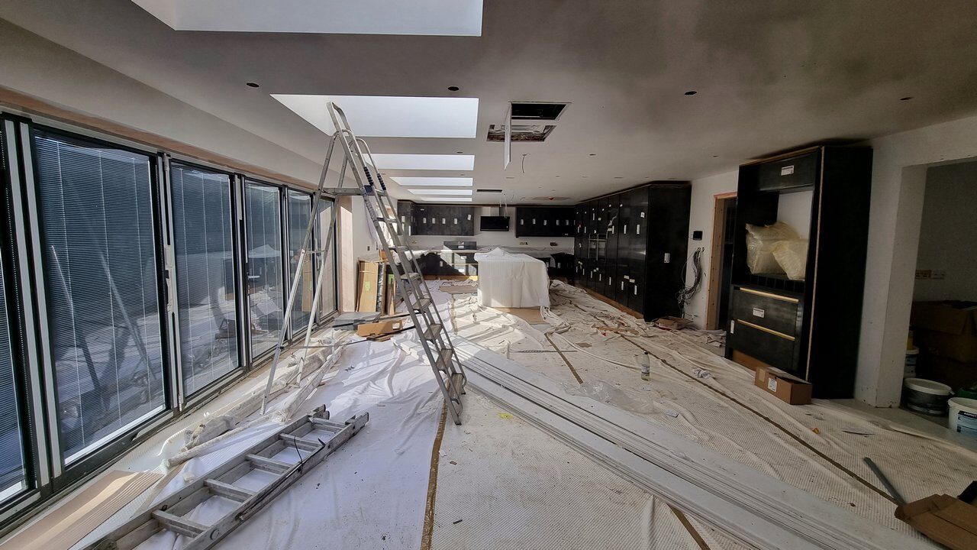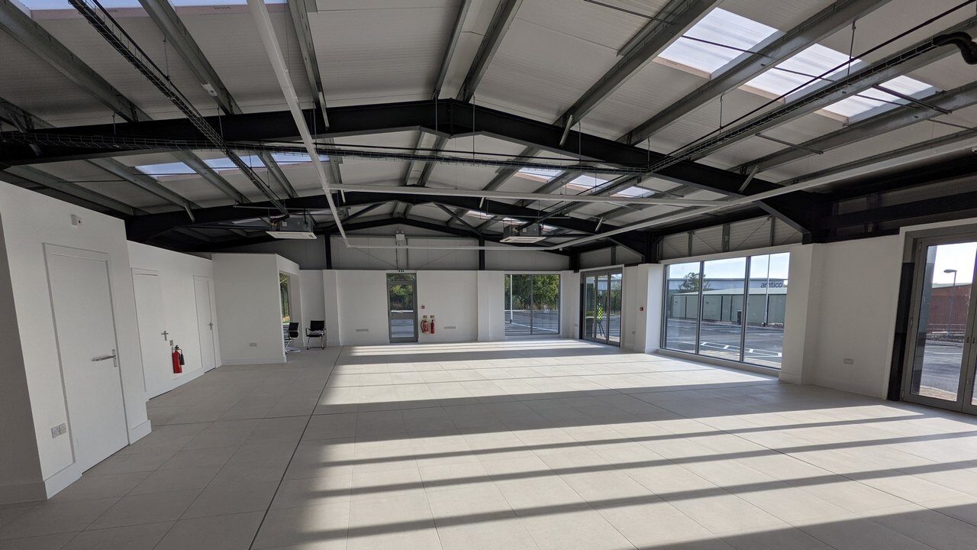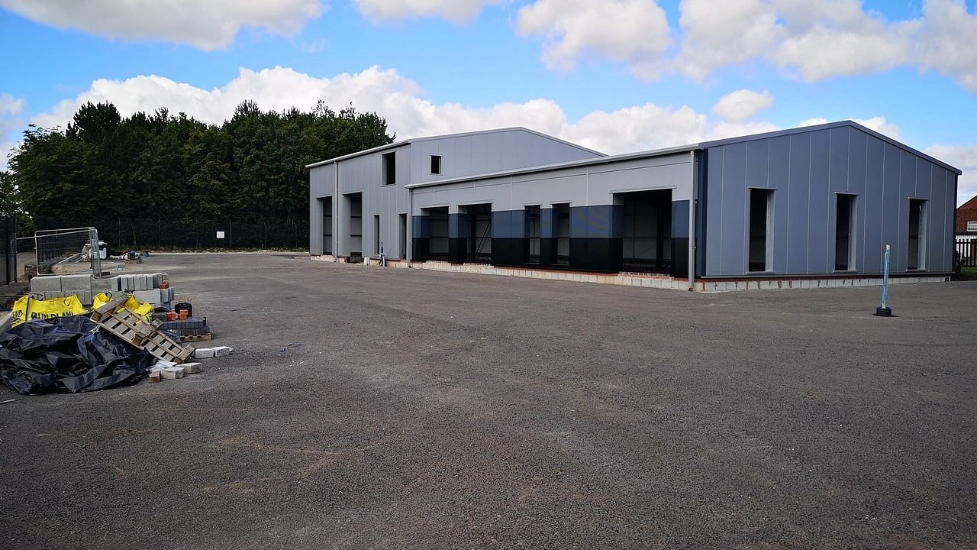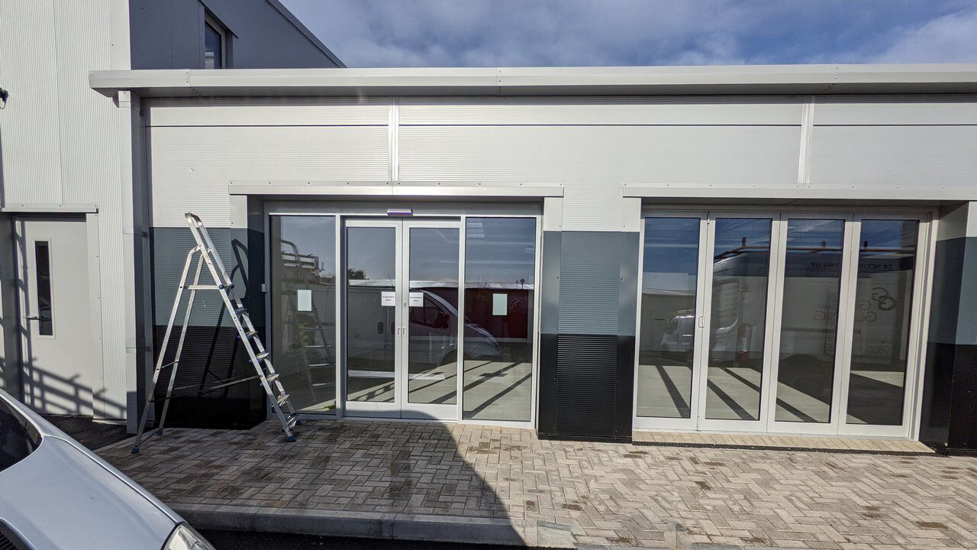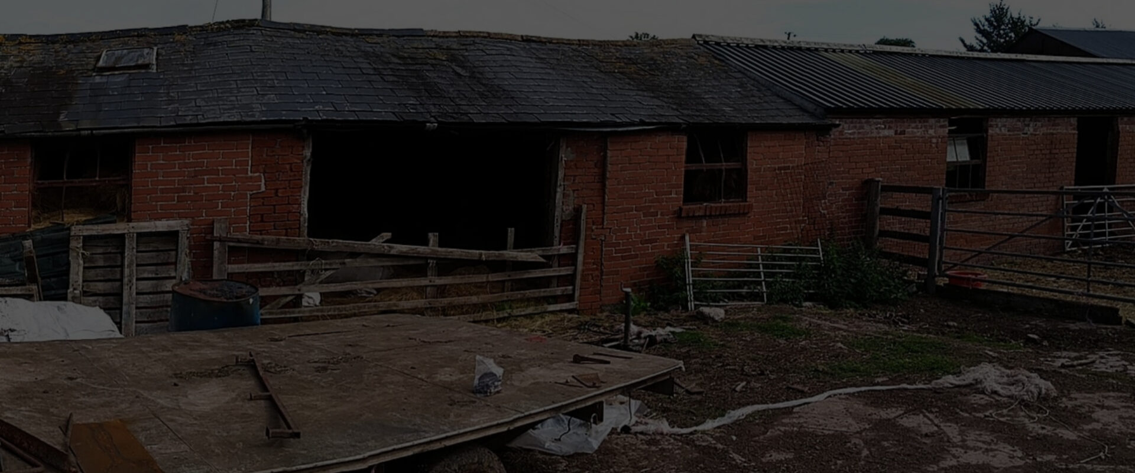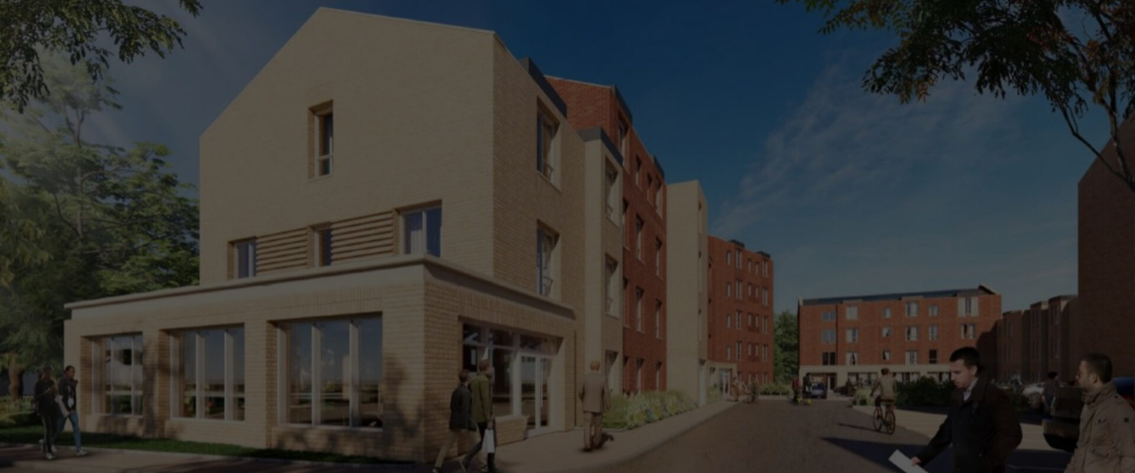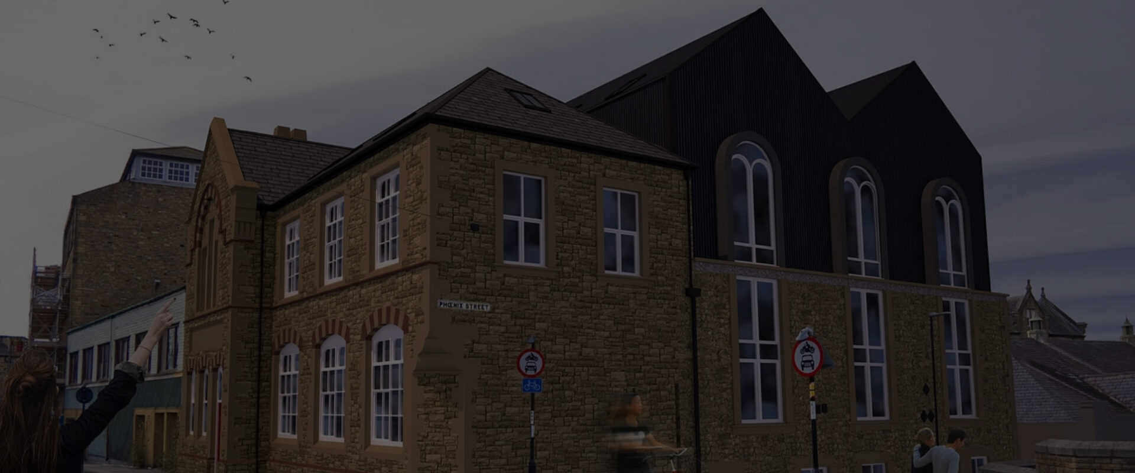21 Pilot Close, Pilot Park

Project Sector: Industrial
Project Overview
Development of a greenfield site into an industrial facility for car sales and maintenance, including a new main building and ancillary wash bay, with efficient site-level design and retaining structures.
Project Details
| Architect: | Rehoboth Engineers Ltd |
| Value: | £1.2m |
| Date: | April 2018 |
| Location: | 21 Pilot Close, Pilot Park, Coventry CV3 4RS |
Overview
The project involved transforming a greenfield plot into an operational industrial site approved for car sales and maintenance. The scheme included the construction of:
- A new industrial portal frame building approximately 36m x 13m, with bays at 5.5m centres.
- An ancillary wash bay and associated external works.
- Site access and finished levels optimized to minimize earthworks.
- A gabion retaining wall along the front boundary to accommodate level changes.
Our Role
We provided a complete civil and structural design package, including:
- Structural design of the portal frame building with lightweight cold-rolled cladding rails and purlins.
- Vertical bracing bays for lateral stability at key points.
- Isolated pad and strip foundations, designed per recommendations from the ground investigation report.
- External works detailing to ensure efficient site drainage, access, and level transitions.
