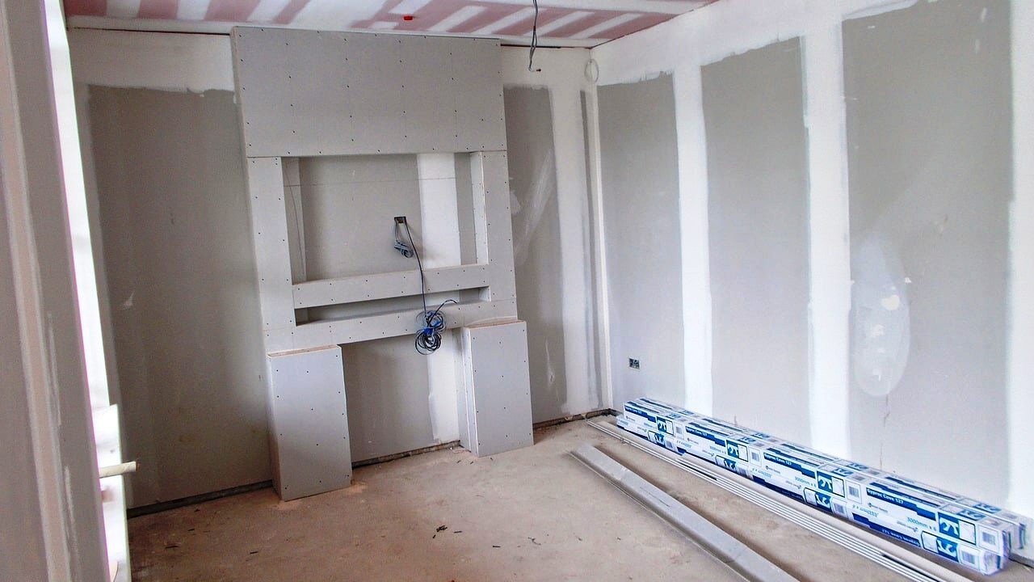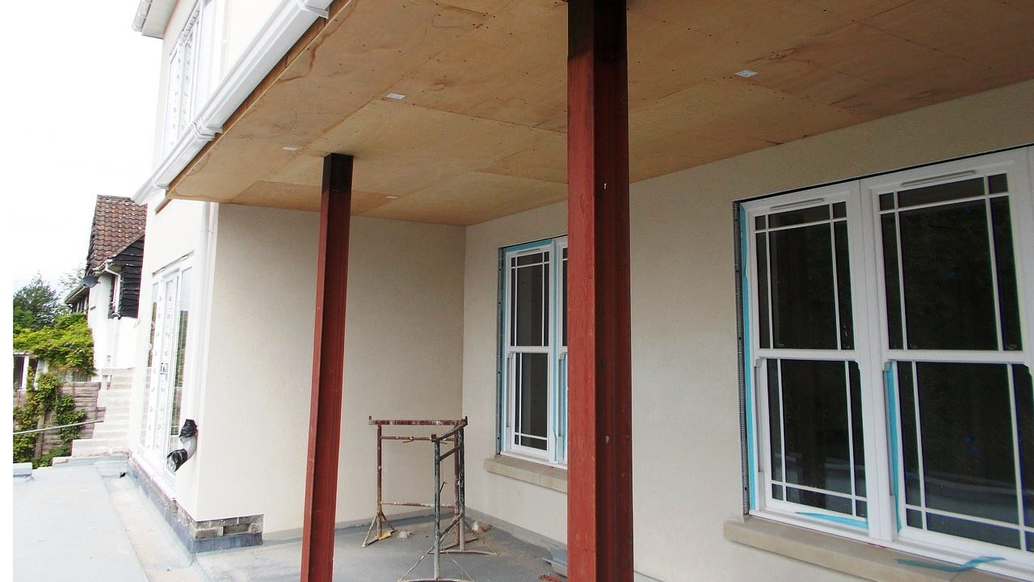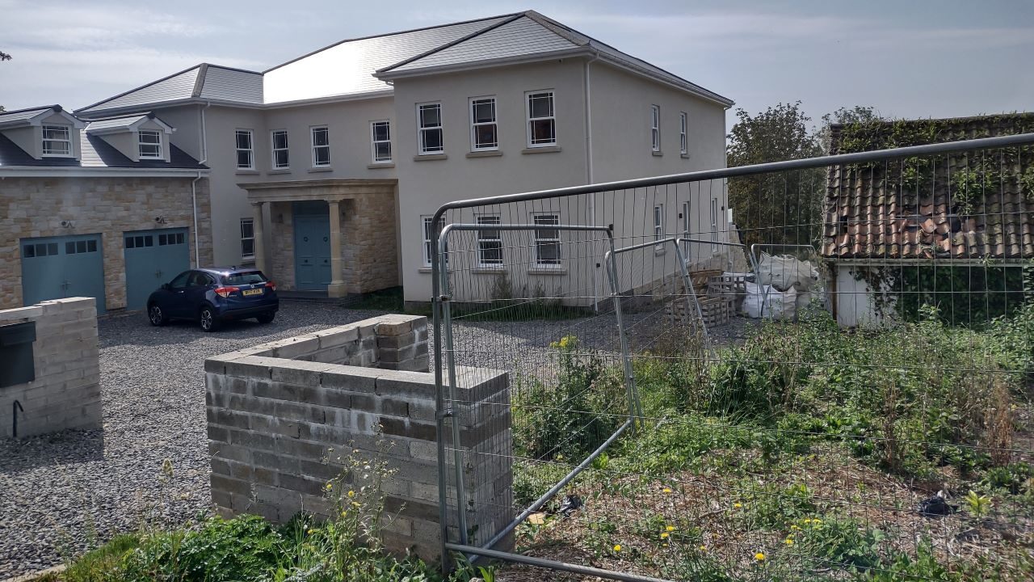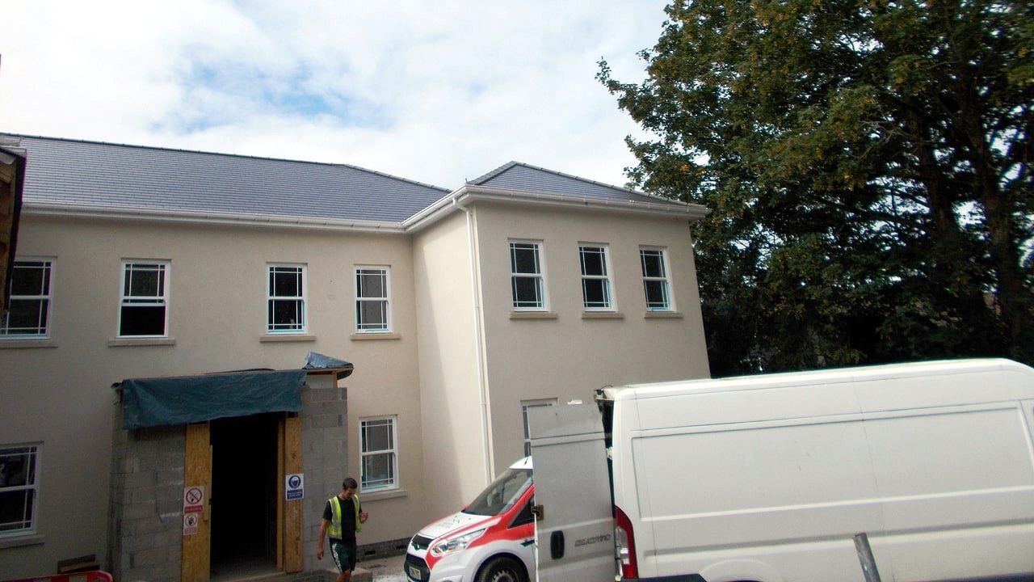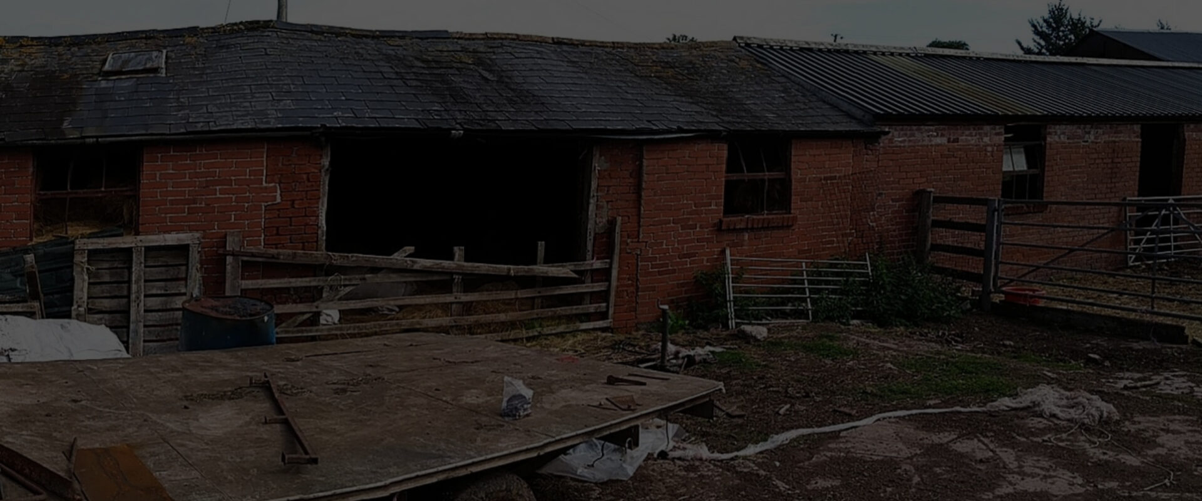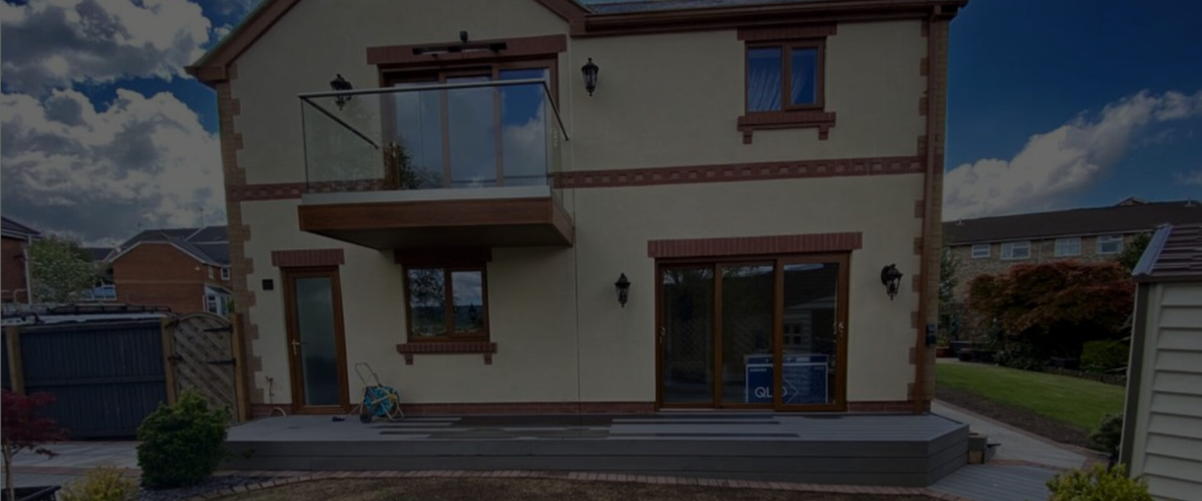Larkfield, Dinas Powys

Project Sector: Residential
Project Overview
Redevelopment of a residential site involving the demolition of an existing house and construction of a new executive two-storey home with a partial basement, double garage with games room above, and rear first-floor balcony.
Project Details
| Architect: | C2J Architects & Town Planners |
| Value: | £1m |
| Date: | July 2020 |
| Location: | Larkfield, St. Andrews Rd, Dinas Powys, Vale of Glamorgan CF64 4HB |
Scope
The project involved replacing an existing property with a new high-specification private residence. The new two-storey house incorporated:
- A double garage with a games room above.
- An external rear balcony at first-floor level.
- A large partial basement, designed to utilise the natural site slope.
Our Role (Structural Engineering Services)
We provided full structural design and detailing for tender and construction, including:
- Basement design, including foundations and retaining walls for a complex site with ground gas characteristic situation 2.
- Collaboration with a specialist supplier to integrate compliant ground gas barrier systems into the foundation package.
- Foundation design in accordance with NHBC 4.2 guidelines following tree removal.
- Structural elements to support upper floors, roof structure, and the external envelope using wind posts where required.
