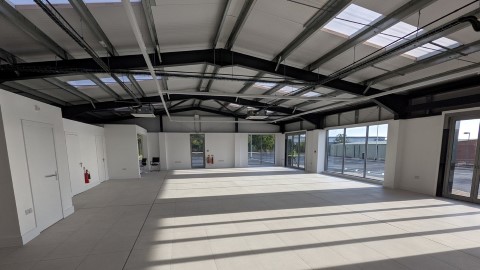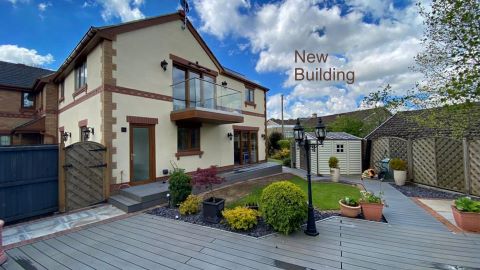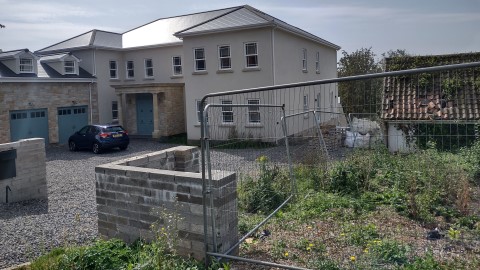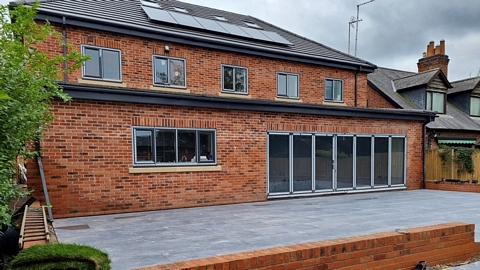Project Details
| Architect | Studio VED Ltd |
| Value | £650k |
| Date | July 2018 |
| Location | 50 St Leonard’s Gate, Lancaster LA1 1NN |
The Project
Alterations and extensions to an existing 2 storey 1887 historical building at the corner of St Leonard’s Gate and Phoenix Street with a rear storey building with first floor high ceilings and a flat precast concrete roof. The rear building had an unused cellar which was accessed from the rear.
Proposals consisted in the refurbishment of the front and rear buildings into student accommodation rooms. New intermediate floors were provided to the rear building and a new timber frame vertical extension above the existing concrete roof level.
Our Role
We provided structural engineering services from feasibility to construction package. By providing an internal steelwork structure, supported also on external stone walls, we were able to avoid any additional load to existing historical beams and columns including their foundations.
The vertical increase to the number of storeys of the rear building meant that the structural robustness consequence class for the building was designed to Class 2B and therefore appropriate details were developed.








