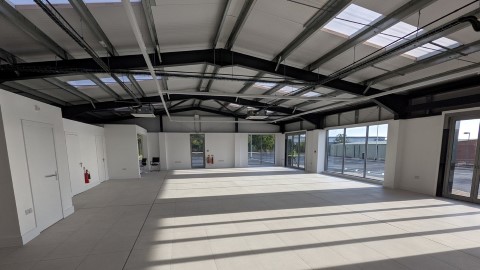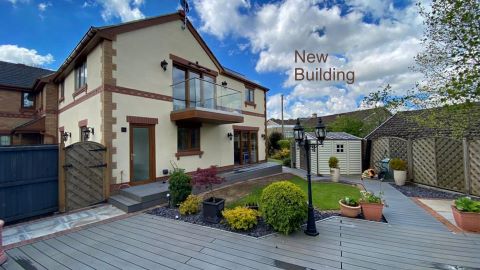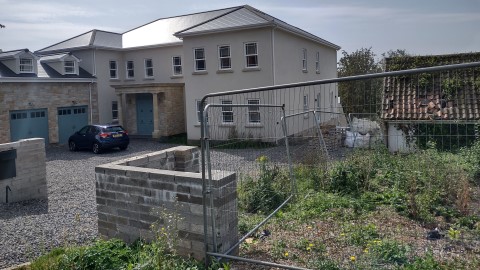Project Details
| Architect | Volta Designs Ltd |
| Value | £330k |
| Date | July 2020 |
| Location | 100 Station Lane, Leicester LE7 8UF |
The Project
A redevelopment of a vacant site comprising the erection of a new dwelling with an outbuilding to the rear and a standalone garage to the front of the property. A previous property was demolished many years earlier.
The proposed two-storey development included habitable space in the roof, habitable space on the first floor and lounge with dining space at the ground floor with internal openings and large open space.
Our Role
We provided structural engineering services for the construction package consisting of the design and detailing of shallow foundations and load-bearing walls to support the upper floors. Isolated beams were provided where required. A large rear opening on the ground floor required a structural box frame to support the first-floor structure and the rear wall elevation.
Standard masonry construction was used for the outbuilding and the garage with isolated steel beams where required. Nearby existing trees were considered in the design of foundations to the outbuilding and garage in accordance with NHBC 4.2 guidelines.













