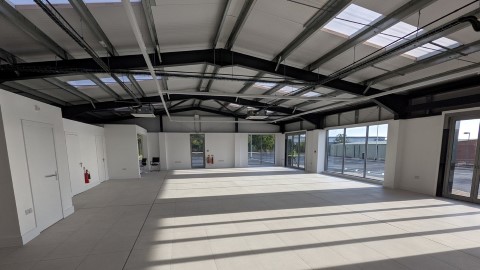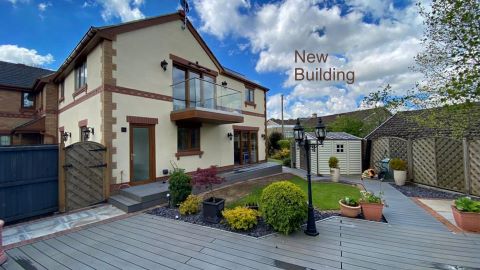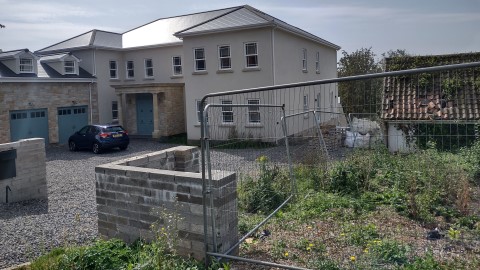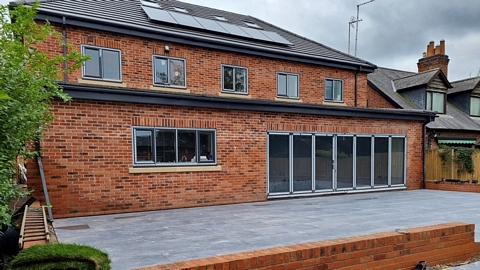Project Details
| Architect | Volta Designs Ltd |
| Value | 400k |
| Date | June 2021 |
| Location |
113 Gosford Street, Coventry CV1 5DL |
The Project
A site redevelopment of an existing city centre mixed use building (facing brick in the project gallery) to create additional apartments by erecting two additional storeys (white rendered building). The existing property consisted of commercial space at ground floor and apartments at first floor.
The proposed two-storey vertical extension included habitable space in the mansard roof, habitable space at second floor and reconfigured accommodation at the existing first floor. The ground floor remained as commercial space.
Our Role
We provided structural engineering services for construction package consisting in design and detailing of the mansard roof where we provided steel frames supported on to existing masonry. The approach required checking the suitability of the existing masonry walls and foundations for the additional load. Lateral stability was provided by robust buttress wall to all elevations.


_thumb.jpg)







