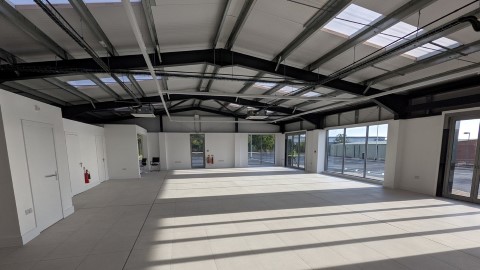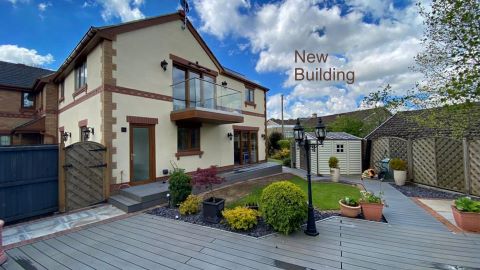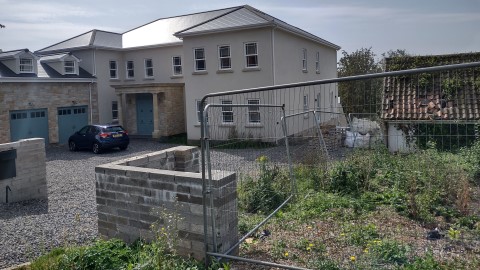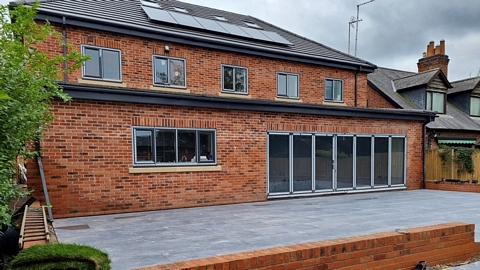Project Details
Note: All images for this project were derived from Artist's Impressions and not actual photographs
| Architect | Pellings LLP |
| Value | £10m |
| Date | February 2020 |
| Location |
Howlands House, Welwyn Garden City AL7 4SD |
The Project
A £10M site redevelopment scheme for temporary housing comprising demolition of existing buildings on site and building 3 multi-level blocks with a maximum of five storeys.
The development included external parking, Sub Station, below ground Sprinkler tank and amenity spaces.
Our Role
We provided structural engineering services up to Stage 3+ RIBA plan of work consisting in scheme design of piled foundation solution and suspended ground floors as per the ground investigation recommendations.
An assessment was carried out early in the design on the form of construction for the buildings considering the applicable robustness criteria (class 2B) and the corresponding tie details. Other factors considered were the proposed tight floor to floor heights due to building planning height restrictions impacting on transfer structures where needed. The assessment resulted in proposing concrete frame structures with flat slab construction to upper floors and transfer structures at the first floor only where applicable.
Structural cranked frames were provided fixed to the reinforced concrete slab at the base and supporting secondary steel beams which in turn supported timber roof rafters and joists to dormer construction.








